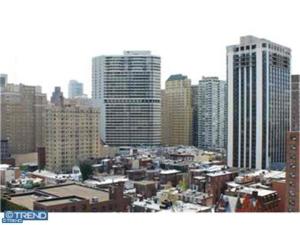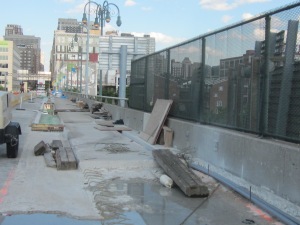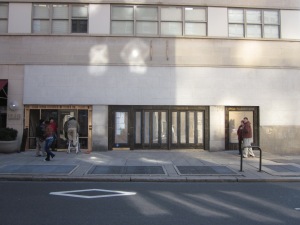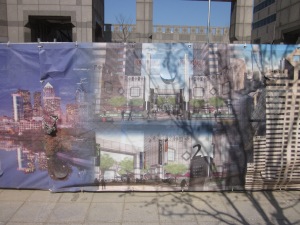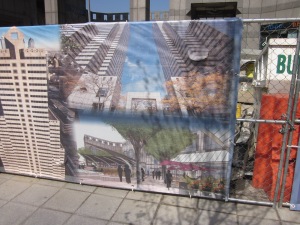 Einstein’s brain samples to be displayed at Mutter Museum
Einstein’s brain samples to be displayed at Mutter Museum
Samples of Albert Einstein’s brain, saved and preserved after his death in 1955, are about to be displayed publicly for the first time at our very own Mutter Museum on 22nd Street, around the corner from the Riverwest Condos and our Condo Shop office at 21st and Chestnut Streets. The samples are thin slices of the famed physicist’s brain that have been stored and preserved on glass slides. They are among several batches of samples that have been studied and researched for decades at various hospitals. The Mutter exhibit was recently announced on local television and is already on display.
The slides show the contours of Einstein’s brain, often dyed to display the chemicals that constitute the human brain. The samples show that Einstein’s brain did not age the way most people’s brains do, perhaps a sign of his intellectual strength and genius. Scientists have been studying the samples of Einstein’s brain to learn more about the human brain and find out what made him such a genius. Through this research, neurologists would like to discover ways to improve cognitive function and, perhaps, make future generations of Einsteins.
The Mutter Museum is a unique museum dedicated to medical specimens, which have been preserved and displayed, including a tumor removed from President Grover Cleveland and samples of tissue from Lincoln assassin John Wilkes Booth. Obviously, brain samples of, possibly, history’s most famous genius are unique specimens that our neighborhood is honored to be hosting.
I have a link to an article in the Inquirer, which has pictures and a video, about the exhibit, here. And you can go to the Mutter website, here.

Mutter Museum, @ 22nd and Chestnut Streets

Mutter Museum sign
Comcast Holiday Spectacular is back for 2011
A new annual holiday tradition, the Comcast Holiday Spectacular, is back for the 2011 holiday season. The show is in the lobby of the Comcast Center and is shown on the world’s largest hi-def video screen. It lasts about 20 minutes and includes various holiday themed dancing and music montages, as well as, a dizzying digital-animated sleigh ride and flyover of the Philadelphia skyline. It is shown at the top of the hour, except 5Pm on weekdays, during the day and evening. The Holiday Spectacular was started a few years ago and has quickly become a holiday tradition similar to the Wanamaker light show, at what is currently Macy’s, as well as, a new holiday tourist attraction. This year’s show will have some changes, most notably a new scene from Pennsylvania Ballet’s The Nutcracker, which is also a holiday tradition performed at the Academy of Music. I have a link to Comcast’s website, with info about the show, here.

Scenes from The Nutcracker, shown in this year's Comcast Holiday Spectacular
Another apartment building being built across the street from Riverwest
Market Street West is the heart of the city’s corporate community, with the largest and tallest office buildings either on, or adjacent to, the thoroughfare. The stretch of Market, from City Hall to 22nd Street, is like a canyon flanked by walls of glass, granite and concrete. In recent years, the blocks between 20th & 23rd Streets, and adjacent blocks, have seen new residential development. Now, developer Ron Caplan, and his company PMC Properties, are developing the property at 2040 Market Street into high-end rental apartments.
2040 Market was the former mid-Atlantic headquarters for AAA. When they moved to Wilmington, Delaware, the building was left vacant and has been for several years. It was owned briefly by the megalomaniacally-named company World Acquisition Partners, who proposed adding supporting columns to convert the building into a 53-storey condo tower. World Acquisition Partners proposed several large developments that didn’t get close to being built, so 2040 Market was eventually sold to PMC and Caplan. The building, built in the late 1970s, has an unusual design for Market Street. It is only five storeys and the second floor cantilevers over a garden surrounded by a wall along the sidewalk, much like a suburban office building. The first floor has large windows and had the AAA service center inside. It was designed to have additional floors built on top of it, because it was always intended to be a bigger building.
So, PMC plans to build eight additional storeys on top of the original building to, of course, make it a 13-storey building. But, PMC won’t stop there. They plan to build two additional, 13-storey wings onto the back of the building, along Ludlow Street. The overall plan, designed by Steven Varenhorst Architects (the same firm that designed the apartment building about to be built on the southwest corner of 19th & Arch Streets), will have 275 high-end rental apartments, 32 of which will be two bedroom apartments, at the request of the Center City Residents Association, and it will increase the size of the building from 120,000 square feet to 300,000 square feet. The facade of the original building will be clad with panels that will create bunches of windows, rather than the seamless ribbon of windows it currently has. All parking will be underground, some of it in the existing building, and some of it under the new additions. There will be two entrances to the underground parking, one on Ludlow and one, that apparently couldn’t be avoided, on Market. At the Planning Commission meeting, the only concern about the whole project was left turns on Market Street, into the parking garage. I’m sure they’ll figure something out. And, the loading dock for the retail will be on Ludlow.
The retail in the building could be very significant. The wall and garden, along the sidewalk, will be removed. The entrance to the retail will be on the corners, and the wall will be replaced with a series of bay windows and alcoves on 21st & Market Streets. There will be at least one large restaurant, so the alcoves will be perfect for outdoor seating, a first on the sidewalk of Market Street West. The developers say they definitely want to have that kind of outdoor seating. The retail space could, also, be perfect for some kind of use that requires a lot of space, such as a furniture store or car showroom. There will, also, be a small courtyard on Ludlow Street, again at the request of the Center City Residents Association.
The developers have begun construction. This building, and others such as the 34-storey apartment tower across from Riverwest and a 14-storey apartment tower about to be built at 19th & Arch, will likely bring new retail to the largely empty retail spaces on Market from 20th to 23rd Streets and encourage major new development on these blocks of Market. Adding two new high-end apartment buildings, with fancy new retail to the immediate neighborhood, will likely add to property values and home prices in coming years, including at Riverwest. If you need help in buying or selling a condo or townhouse in Rittenhouse, you can send me an email at gabriel@thecondoshops.com and sign onto my Facebook realtor page at Gabriel G. Philly Realtor. And you can check out The Condo Shop website at www.thecondoshops.com. I have pictures, below, of the 2040 Market site and the model of the renovation and expansion of it, from Steven Varenhorst Architects, that was shown at the Planning Commission meeting recently. And you can check out this video, by PlanPhilly, of the presentation to the Planning Commission a few months ago.

Model of the expanded 2040 Market apartment building, from the front

2040 Market from the front

Cantilever over the front retail space; restaurant with outdoor seating will be here
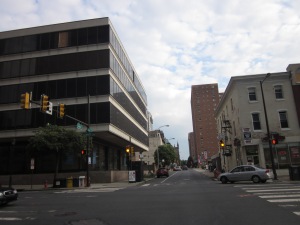
Looking down 21st Street, with 2040 Market on left and Riverwest on right
 Plaza renovation at Commerce Square is complete
Plaza renovation at Commerce Square is complete



